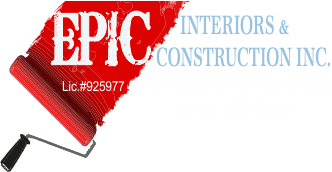“This is the 2nd project with our customer. This time we were able to remodel this craftsman style home in Dana Point, CA he had upgraded to. This home had so much character. The framing was true 2×6 rough sawn lumber. framed true and plumb. Hard to find these days. We removed a couple non structure walls to really open up the space in the kitchen and, now, dining room. The custom glaze colored cabinets, dark charcoal island, and the marble countertops, by far are amazing. White subway tile, wood look tile flooring throughout, and some custom LED lighting features finished it off.”
Home Remodel Project Photos:
To View This Project And More, Check Out Our Selection Of Galleries:
[Enter Home Remodeling Gallery]


































































