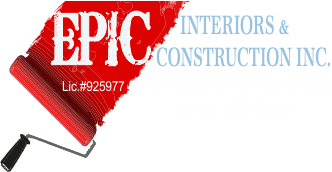“Our customers gave us the opportunity to remodel the entire home they had just purchased in Irvine, CA. Epic built a new custom kitchen and changed the original layout completely. We added an island with bar stool niche, marble countertops and backsplash, new LED lighting throughout. Engineered hardwood flooring and carpet throughout. Additional cabinets and serving station was added to the nook with LED lit upper curio style cabinets, and roll-out pantry storage. A beautiful custom fireplace surround was built to replace the painted brick in the living room, and a beautiful hexagon limestone mix tile added a nice texture of colors.
The Powder room got a custom built vanity with granite top, tile flooring and lighting. The Hall bath was upgraded with a new soaker tub, white tile surround, and custom vanity with limestone top. The Master Bathroom was a complete gut. We removed walls that had really closed off the space. A new custom tile shower and drop in soaker tub, pony wall with quartz waterfall edge, White 24×24 textured tile flooring really made the room feel so large. Grey vanity with linen storage, quartz top, and LED lighting brought the room to life. Epic will be replacing all the windows, patio door, and 2 french doors in the weeks to come. A complete home re-pipe, with PEX, and a whole house Filtration & Softener system was added to protect their investment for years to come. Thank you to Jeff and Linda for this amazing opportunity and their Agent, Alice, for the great referral.“
Home Remodel Project Photos:
To View This Project And More, Check Out Our Selection Of Galleries:
[Enter Home Remodeling Gallery]































