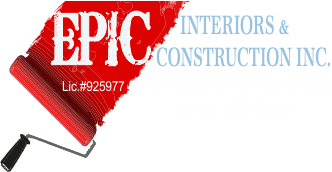“I have to say that the upstairs bathroom remodel was to date one of the smallest spaces with the biggest outcome in Lake Forest, CA. The bathroom was original and dated, and in dire need of a remodel. We were able to completely update it with a completely new shower with clear glass door, new plumbing fixtures and a rain shower head. The use of grey tones in different textures brightened the room, and allowed the ample natural light to reflect. A new corner cabinet with quartz, new single light pocket door, and new LED can lights saved the day. We built a new medicine cabinet with laminate glass bypass panels to make the cabinet look like part of the vanity. we were given the opportunity to continue working at this home and the next task was to remodel the master bathroom. By looking at the pictures of what we were taking out, you can be sure an update was not the only thing going to happen. There was a planter box in the back of the shower that was removed and the small window replaced with a new piece of chipped glass.The plumbing was all updated and travertine wall tile and stack stone installed for a great rustic theme. We wanted a reclaimed wood vanity so we ordered an Amish built piece from Indiana. A travertine countertop, mahogany door with laminate obscure glass panel, and ORB fixtures finished off so well. The touching part, are the towel bars, hooks, and toilet paper holder, were the original pieces from the bathroom. The homeowners wife was a collector of antiquities, so we felt it only right to brighten them up and put them back. Thank you for a great opportunity!”
Bathroom Remodel Project Photos:
To View This Project And More, Check Out Our Selection Of Galleries:
[Enter Home Remodeling Gallery]











