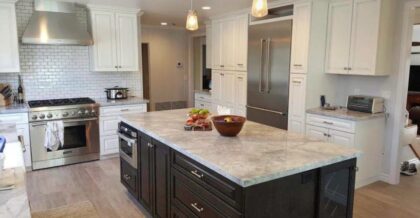Category: Lake Forest
Erin B. Master Bathroom Remodel
“This Master bath need some love from its original state. Some times a pout layout can close a space off. Epic removed everything. All the plumbing was replaced and rerouted, allowing us to open the room and provide a much more user friendly function. A new alcove tub was install with a small tub deck at the back, a niche with cement tiles and glass shelves made that area very elegant. A new shower with white matte finish tile, carrara marble shower pan, and wood look tile accents made the shower much more open. The shampoo niche is huge, cement tiles accent the niche and provides a lot of usable area. The toilet was relocated to allow for a larger floor plan. Custom knotty Alder vanity, and quartz countertop added a rustic warmth to the bathroom. The ceiling was re-framed and a faux wood beam, stained to match the vanity added to the distinct rustic feel. The knotty Alder pocket door was added to provide a quite, more private feeling when needed. The topper is a oil rubbed bronze chandelier to match the vanity sconces dim to set the right mood when a soak in the tub in required. This is truly a Master Suite, and really makes you want to sit and enjoy.“
Bathroom Remodel Project Photos:
To View This Project And More, Check Out Our Selection Of Galleries:
[Enter Home Remodeling Gallery]
Erin B. Hall Bathroom Remodel
“Finding a happy medium between rustic and traditional is always fun. This small bathroom took a huge transition by raising the ceiling 12″, removing the original bathtub and shower enclosure, and making a huge walk in shower. The blend of light and dark colors make the room very inviting and larger that it is. We do love our barnwood. The wood look porcelain tiles in the shower make you feel as if in a rustic farmhouse, but the blend of marble on the floor a charcoal vanity kept it from being too much. What a fun project.”
Bathroom Remodel Project Photos:
To View This Project And More, Check Out Our Selection Of Galleries:
[Enter Home Remodeling Gallery]
Steve P. – Lake Forest Kitchen Remodel
“To continue on our project for Mr. P, we worked on the kitchen and dining room in Lake Forest, CA. We needed to brighten a small room that had a very low ceiling. So I raised the ceiling to 8 ft., new custom cabinets, new lighting, appliances, and quartz countertops. We added seating to the room with a large over hang on the island, and ran power to the island to replicate the microwave. We removed an unused walk through door to the other room and change the layout a bit to allow for a nice window pass through to the formal dining room. He also allowed me to run the same wood look tile used in the master bathroom, all the way through the home. Now, what room is next?”
Kitchen Remodel Project Photos:
To View This Project And More, Check Out Our Selection Of Galleries:
[Enter Home Remodeling Gallery]
Steve P.- Lake Forest Bathroom Remodel
“I have to say that the upstairs bathroom remodel was to date one of the smallest spaces with the biggest outcome in Lake Forest, CA. The bathroom was original and dated, and in dire need of a remodel. We were able to completely update it with a completely new shower with clear glass door, new plumbing fixtures and a rain shower head. The use of grey tones in different textures brightened the room, and allowed the ample natural light to reflect. A new corner cabinet with quartz, new single light pocket door, and new LED can lights saved the day. We built a new medicine cabinet with laminate glass bypass panels to make the cabinet look like part of the vanity. we were given the opportunity to continue working at this home and the next task was to remodel the master bathroom. By looking at the pictures of what we were taking out, you can be sure an update was not the only thing going to happen. There was a planter box in the back of the shower that was removed and the small window replaced with a new piece of chipped glass.The plumbing was all updated and travertine wall tile and stack stone installed for a great rustic theme. We wanted a reclaimed wood vanity so we ordered an Amish built piece from Indiana. A travertine countertop, mahogany door with laminate obscure glass panel, and ORB fixtures finished off so well. The touching part, are the towel bars, hooks, and toilet paper holder, were the original pieces from the bathroom. The homeowners wife was a collector of antiquities, so we felt it only right to brighten them up and put them back. Thank you for a great opportunity!”
Bathroom Remodel Project Photos:
To View This Project And More, Check Out Our Selection Of Galleries:
[Enter Home Remodeling Gallery]



























